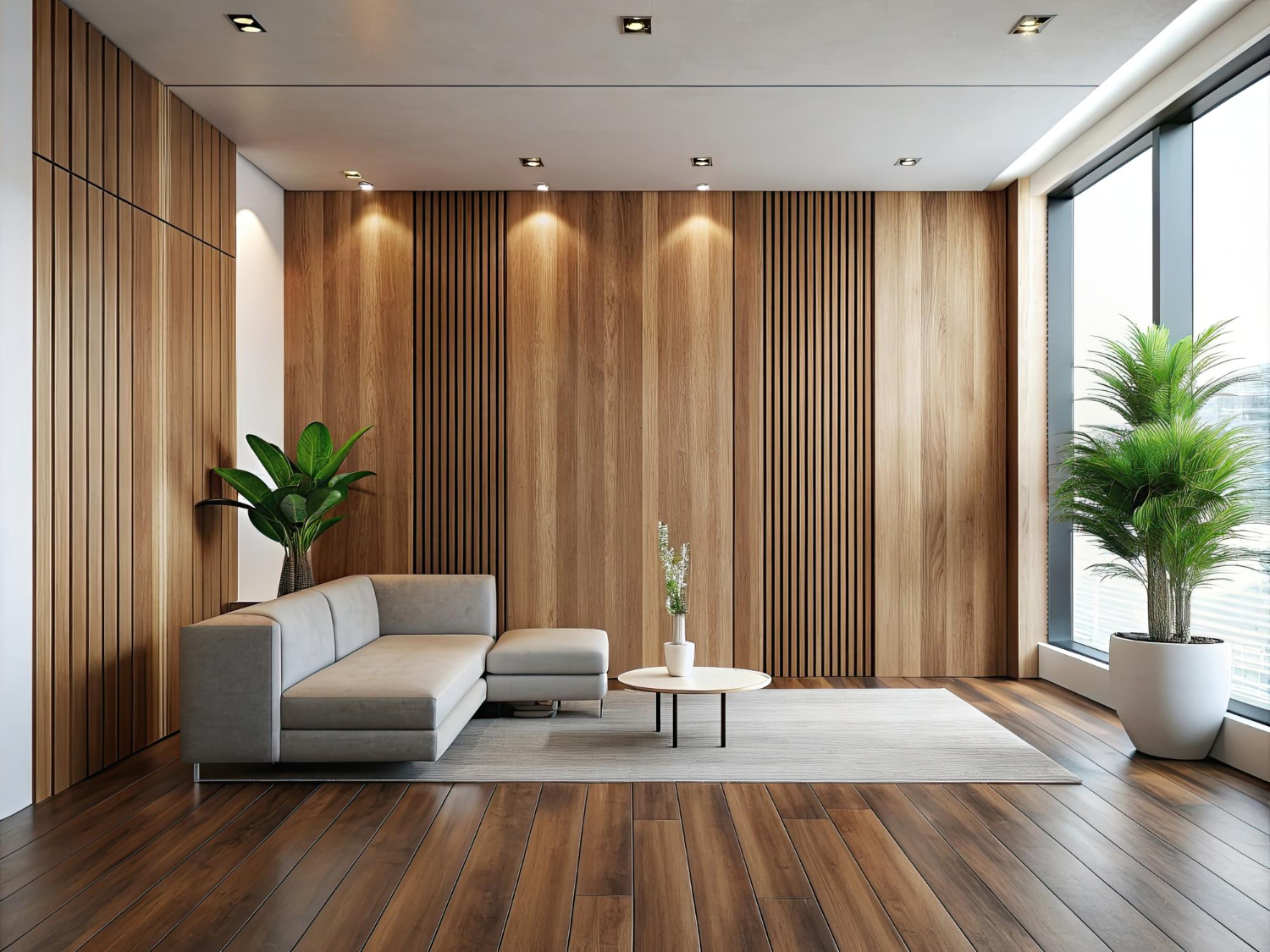
WPC louver panels (Wood-Plastic Composite louver panels) are modern architectural elements designed for both functional and decorative use in indoor and outdoor spaces. Made from a blend of wood fibers and recycled plastics, these panels combine the natural look of wood with the durability and low maintenance of composite materials. WPC louver panels are commonly used for ventilation, sun shading, privacy screening, and façade cladding, offering effective airflow while providing protection from direct sunlight and prying eyes. Their slatted design allows for light and air to pass through while adding a sleek, linear aesthetic to walls, fences, pergolas, or partitions. Resistant to moisture, rot, termites, and fading, WPC louvers are ideal for long-term use in harsh environments without the need for painting, sealing, or regular upkeep. Available in various colors, finishes, and sizes, they are a stylish, eco-friendly solution for enhancing the visual appeal and performance of both residential and commercial architecture.
why choose us
How our organization works for you
From the first sketch to the final reveal, we turn your ideas into reality through innovative thinking, seamless teamwork, and skilled execution.
Customized Interior Solutions
Every space we create is thoughtfully designed to align with your personal style, functional needs, and lifestyle aspirations.
End-to-End Project Execution
We manage every detail—from planning to installation—ensuring a smooth, stress-free experience and exceptional results.
Collaborative by Design
We listen, adapt, and refine with you every step of the way ensuring your ideas are heard and brought beautifully to life.
about
Frequently Asked Questions
You will find answers to about our various construction work and constructor's service and more. Please feel free to contact us if you don't get your question's answer in below.
We provide a full range of interior design services, including curtain designs, blinds, external shades and car park shades, outdoor furnitures, wall claddings & decking, and end-to-end project execution for residential, commercial, and corporate spaces.
We prioritize collaboration. Your input is important throughout each stage—from the initial consultation to the final design. We ensure every detail aligns with your vision and lifestyle preferences.
Absolutely. We tailor our designs to match your budget while maintaining quality and style. During our initial discussions, we’ll understand your financial goals and create a plan that works best for you.
Project timelines vary depending on the size and complexity. A typical residential project can take anywhere from 4 to 12 weeks. We provide a clear schedule upfront and keep you updated at every stage.

